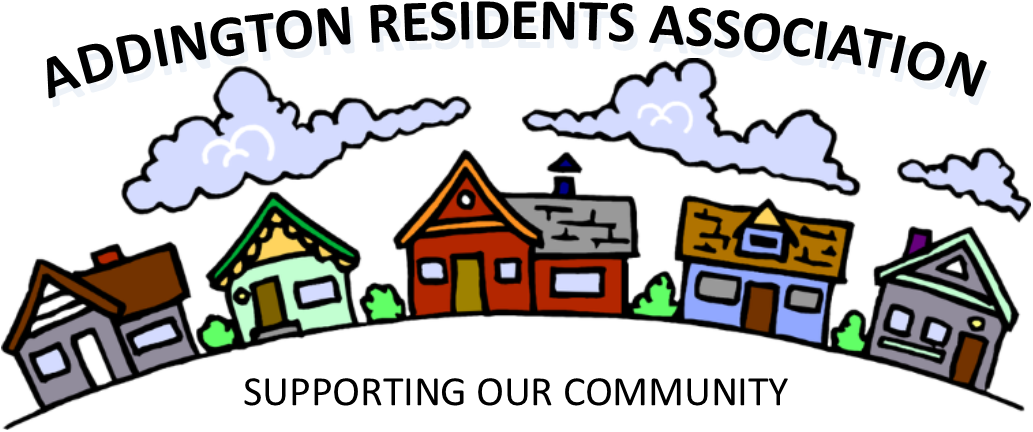All Crossways
| Ref | Status | Building | Street | Narrative | Notes | |
|---|---|---|---|---|---|---|
| 25/02516/FUL | Decided Granted | 3 Crossways Parade |
Crossways |
Erection of a single storey rear extension. | Map | |
| 21/06139/HSE | Decided Refused | 5 |
Crossways |
Erection of single/two storey side extension and erection of single storey rear extension. | Map | |
| 22/02934/HSE | Decided Granted | 5 |
Crossways |
Erection of single storey rear extension and first floor side extension to the dwelling. | Map | |
| 23/02441/HSE | Decided Granted | 11 |
Crossways |
Single storey rear extension | Map | |
| 23/02446/LP | Decided Lawful-Accepted | 11 |
Crossways |
Proposed outbuilding in rear garden to be used as workshop/office/storage incidental to main house. | Map | |
| 23/04107/HSE | Decided Granted | 14 |
Crossways |
Alterations and erection of a two storey side and rear extension, conversion of the garage to habitable room with the installation of a front-facing bay window and extension of patio area including installation of obscured glazed screening to boundary. | Map | |
| 22/04698/HSE | Decided Granted | 18 |
Crossways |
Garage conversion into a habitable room and alterations to the rear of the dwelling | Map | |
| 21/02246/HSE | Decided Granted | 25 |
Crossways |
Alterations, erection of a two storey side extension and ground floor rear extension | Map | |
| 22/01118/LP | Decided Lawful-Accepted | 26 |
Crossways |
Loft conversion with erection of hip to gable extension and rear box dormer and installation of skylights to the front roofslope | Map | |
| 22/01724/HSE | Decided Refused / Appeal Allowed | 26 |
Crossways |
Demolition of garage and conservatory. Erection of part single part two-storey rear extension, two-storey side extension and single storey front extension including alteration to porch. | Map | |
| 22/03430/HSE | Decided Granted | 26 |
Crossways |
Demolition of garage and conservatory. Erection of part single part two-storey rear extension, two-storey side extension and single storey front extension including alteration to porch. | Map | |
| L5240/D/22/ 3306875 | Decided Allowed | 26 |
Crossways |
<Not provided> | Appeal, Map | |
| 23/00003/GPDO | Decided Granted | 26 |
Crossways |
Erection of single storey rear extension projecting out 6 metres with a maximum height of 3 metres | Map | |
| 21/04978/HSE | Decided Granted | 29 |
Crossways |
Removal of single storey rear and side extension, single storey garage and porch to be replaced with single storey rear extension, two storey side extension and new porch involving partial excavation. | Map | |
| 21/01409/LP | Decided Lawful-Accepted | 30 |
Crossways |
Alterations, erection of a hip-to-gable roof extension and erection of a rear dormer | Map | |
| 21/01838/HSE | Decided Refused | 30 |
Crossways |
Alterations, erection of a single storey ground floor rear extension, two storey side extension, hip-to-gable roof extension and rear dormer | Map | |
| 21/03678/HSE | Decided Refused | 30 |
Crossways |
Alterations, erection of hip to gable and rear dormer extension, first-floor side extension and front porch extension, conversion of existing garage to habitable room and installation of 3 rooflights in front roofslope | Map | |
| 22/00695/HSE | Decided Granted | 30 |
Crossways |
Erection of two-storey side extension and single storey front extension including alteration to front porch and garage conversion | Map | |
| 21/01666/HSE | Decided Granted | 34 |
Crossways |
Demolition of existing garage and erection of a single storey side extension. | Map | |
| 21/03187/HSE | Decided Granted | 54 |
Crossways |
Ancillary single storey outbuilding | Map | |
| 21/03188/GPDO | Decided Lawful-Accepted | 54 |
Crossways |
Erection of a single storey rear extension projecting out 4.5 metres from the rear wall of the original house with a height to the eaves of 3 metres and a maximum overall height of 3 metres | Map | |
| 21/04328/HSE | Decided Refused | 54 |
Crossways |
Alterations, erection of single and two storey front and side extensions, hip to gable roof extension and rear dormer, raised deck at rear | Map | |
| 21/06188/HSE | Decided Refused | 54 |
Crossways |
Demolition of garage and erection of a two storey side extension, porch, hip to gable roof extension, roof lights in the front roof slope, dormer in the rear roof slope, alterations to patio and steps | Map | |
| 22/01859/HSE | Decided Granted | 54 |
Crossways |
Demolition of garage and erection of a two storey side extension. Alterations to patio and steps. | Map | |
| 23/00418/LP | Decided Lawful-Accepted | 54 |
Crossways |
Hip to gable roof extension, dormer window to rear elevation, skylights to front elevation and removal of chimney. | Map | |
| 23/00422/GPDO | Decided Lawful-Accepted | 54 |
Crossways |
Erection of a single storey rear extension projecting out 4.5 metres from the rear wall of the original house with a height to the eaves of 3 metres and a maximum overall height of 3 metres | Map |

