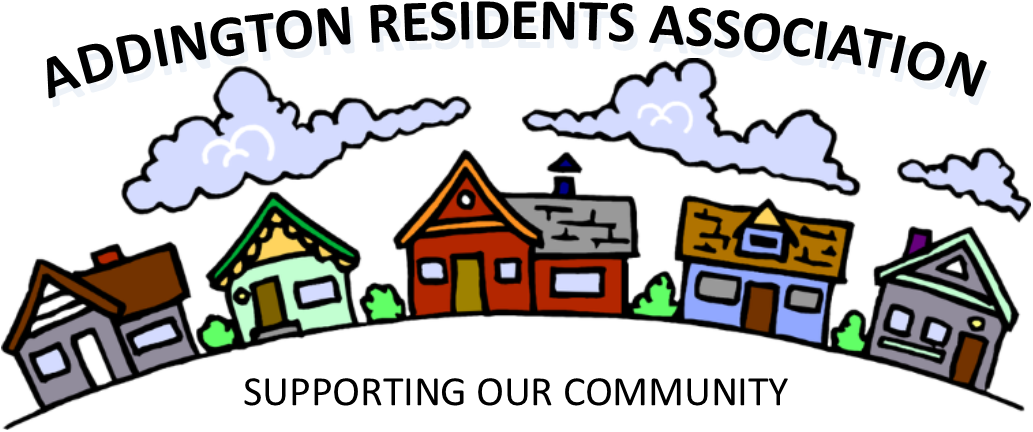All Palace Green
| Ref | Status | Building | Street | Narrative | Notes | |
|---|---|---|---|---|---|---|
| 23/02168/HSE | Decided Granted | 7 |
Palace Green |
Part one, part two storey rear extension, 2no. rear dormers, installation of rooflights, extension to front porch, and alterations to the front elevation and associated alterations | Map | |
| 22/02711/HSE | Decided Granted | 11 |
Palace Green |
Partial demolition and erection of a two storey side extension, single storey rear extension and land level changes at rear | Map | |
| 23/03923/NMA | Decided Lawful-Refused | 11 |
Palace Green |
Non material amendment to permission 22/02711/HSE for Partial demolition and erection of a two storey side extension, single storey rear extension and land level changes at rear (Removal of first floor side extension; extending part of the single storey rear extension, adding windows to Southeast facing wall, amendment to doors on Southwest facing wall, amendment to roof lights) | Map | |
| 23/04201/HSE | Decided Granted | 11 |
Palace Green |
Partial demolition of existing single storey rear extension and garage, proposed erection of single storey rear and side extension with skylight and lantern roof lights | Map | |
| 23/01317/LP | Decided Lawful-Accepted | 19 |
Palace Green |
Erection of hip to gable and rear dormer and installation of 1 roof light to the front slope, installation of solar panel on the proposed dormer's roof | Map | |
| 23/02136/HSE | Decided Refused / Appeal Allowed | 19 |
Palace Green |
Erection of front porch, first floor side extension and installation of solar panels. Erection of hip to gable and rear dormer and installation of 1 roof light to the front slope. Alterations to fenestration. | Map | |
| L5240/D/23/ 3329938 | Decided Allowed | 19 |
Palace Green |
<Not provided> | Appeal, Map | |
| 21/01863/HSE | Decided Granted | 28 |
Palace Green |
Alterations including the erection of a part single, part two storey front and side extension, and part single, part two storey rear extension. | Map | |
| 22/02936/HSE | Decided Granted | 28 |
Palace Green |
Demolition of garage, conservatory and single storey rear/side wrap around extension. Erection of front/side/rear wrap around extension consisting of single storey front extension, two-storey side extension and two-storey rear extension. Loft conversion with erection of rear box dormer and insertion of rooflights to front roofslope. | Map | |
| 23/01631/HSE | Decided Granted | 28 |
Palace Green |
Demolition of garage, conservatory and single storey rear/side wrap around extension. Erection of front/side/rear wrap around extension consisting of single storey front extension, two-storey side extension and two-storey rear extension. Erection of single storey outbuilding. Loft conversion with erection of rear box dormer and insertion of rooflights to front roofslope. (Part retrospective application) | Map | |
| 21/00560/HSE | Decided Granted | 31 |
Palace Green |
Single storey rear extension, single storey replacement side extension and storm porch | Map | |
| 21/01244/HSE | Decided Granted | 41 |
Palace Green |
Erection of Two storey and Single storey front/side/rear extension with internal alterations. | Map |

