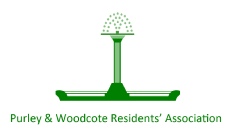All Badgers Walk
| Ref | Status | Building | Street | Narrative | Notes | |
|---|---|---|---|---|---|---|
| 20/06407/TRE | Decided Granted | 1A |
Badgers Walk |
T1 & T2 maples - Prune back to previous pruning points. (TPO no. 4, 1971 and TPO no. 25, 1974) | Map | |
| 23/04155/TRE | Decided Granted | 4 |
Badgers Walk |
T4 & T5 - 2 x Leyland Cypress - To Fell. Reasons - See Survey attached. (TPO no. 20, 1987) | Map | |
| 24/01482/TRE | Decided Granted | 4 |
Badgers Walk |
3 x Leylandi - Reduce height by approx 4m leaving 10m (TPO 20, 1987) | Map | |
| 25/02499/TRE | Decided Granted | 6 |
Badgers Walk |
T1 Lime - 2 metre crown reduction, remove epicormic growth from main stem. T2 Beech - 2 metre crown reduction. T3 Beech - 2 metre crown reduction. T4 Lime - 2 metre crown reduction, remove epicormic growth from main stem. (TPO 20, 1987) | Map | |
| 21/06002/HSE | Decided Refused | Willow End 3 |
Badgers Walk |
Extension to the existing roof of the dwelling house with an increase in height and pitch; erection of a new glazed lobby area and external colonnade. | Map | |
| 23/02273/HSE | Decided Granted | Willow End 3 |
Badgers Walk |
Conversion of existing garage; Erection of single storey side/rear extension; Alterations and excavation of existing land levels to accommodate a conversion and extension to the existing basement area; Associated internal alterations; External alterations/renovation of external facing materials. | Map | |
| 23/04047/NMA | Decided Lawful-Refused | Willow End 3 |
Badgers Walk |
Conversion of existing garage; Erection of single storey side/rear extension; Alterations and excavation of existing land levels to accommodate a conversion and extension to the existing basement area; Associated internal alterations; External alterations/renovation of external facing materials). (Amendments to tree removal proposals and arboricultural impact assessment). | Map | |
| 24/00505/HSE | Decided Granted | Willow End 3 |
Badgers Walk |
Conversion of existing garage; Erection of single storey side extension; Alterations and excavation of existing land levels to accommodate a conversion and extension to the existing basement area; Associated internal alterations; External alterations/renovation of external facing materials. (Amendment to planning permission ref. 23/02273/HSE. Amendments to garage roof design, window and door colou.... | Map |

