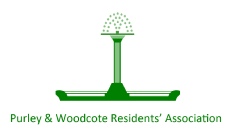All Cliff End
| Ref | Status | Building | Street | Narrative | Notes | |
|---|---|---|---|---|---|---|
| 22/02672/HSE | Decided Granted | 4 |
Cliff End |
Alterations. Raising of eaves and ridge height of existing roof. Reconfiguration of roof including alteration of existing front hipped roof to gable end. Erection of rear dormer roof extension. Erection of dormer window to front roof slope. Alterations to fenestrations including enlargement of 3no. existing side windows and installation of 3no. new side windows. Installation of one rooflight to front roof slope. Installation of 2no. rooflights to flat roof. | Map | |
| 21/03136/HSE | Decided Granted | 5A |
Cliff End |
Erection of a staircase to the rear of the property with a new balcony at first floor level. | Map | |
| 24/03432/HSE | Decided Granted | 15 |
Cliff End |
Alterations, erection of single storey front extension | Map | |
| 20/03578/FUL | Decided Refused / Appeal Dismissed | 21 |
Cliff End |
Demolition of outbuilding, alterations to include alterations to land levels, erection of two storey detached four bedroom house with dormer extension on the front roofslope providing accommodation in roofspace and lower ground floor and raised patio area with balustrading at rear with associated cycle and refuse and formation of pedestrian access | Map | |
| L5240/W/21/ 3269228 | Decided Dismissed | 21 |
Cliff End |
Demolition of outbuilding: Erection of two storey four bedroom detached house with accommodation in roofspace and lower ground floor and raised patio.Formation of pedestrian access | Appeal, Map | |
| 20/04254/HSE | Decided Refused / Appeal Allowed | 29A |
Cliff End |
Rear dormer roof extension including rear Juliet balcony; gabled roof formation; front roof light; new side window and external alterations. | Map | |
| L5240/D/21/ 3267948 | Decided Allowed | 29A |
Cliff End |
Loft conversion with the creation of a half hipped roof and of a full width rear dormer. New staircase to the loft The aim of this proposal is to create additional space in the property by converting the loft into an habitable space. This would provide a new master bedroom with en-suite and walk-in wardrobe. | Appeal, Map | |
| 21/03743/HSE | Decided Granted | 32 |
Cliff End |
Erection of a first floor side extension and alterations to the roof including erection of two dormers to the front roofslope, a dormer to the rear roofslope and alterations to the profile of the roof including raising the ridge of the roof. | Map | |
| 22/01848/HSE | Decided Granted | 32 |
Cliff End |
Erection of first floor side extension, two front dormers, a side dormer, a rear dormer and a proposal to raise the ridge height of the roof. Includes alterations. | Map | |
| 24/03923/HSE | Decided Granted | 38B |
Cliff End |
Erection of hip to gable extension and rear dormer, Installation of three rooflights to front roof slope and one rooflight to rear roof slope. Installation of one Juilette balcony at rear. | Map | |
| 23/01785/TRE | Decided Granted | 43 |
Cliff End |
T1 - Yew to reduce the overall size of the crown by 2m, lift crown by 4m measured from road level. (TPO No. 7, 1993) | Map | |
| 20/05037/TRE | Decided Granted | 52 |
Cliff End |
T1 - Birch Tree - Damage to lower trunk witch longitudinal spilt with hardwood exposed and early indications of decay, broken branching in crown and declining vigour. Fell and replace with Birch species tree. Reason- to maintain continued tree covering to property and addressing defects.T2 - Birch Tree - Reduce height by 2m and lateral limbs by 1mReason- to maintain tree size and condition.(TPO 26 of 1990) | Map |

