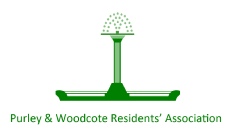All Downlands Road
| Ref | Status | Building | Street | Narrative | Notes | |
|---|---|---|---|---|---|---|
| 22/00146/GPDO | Decided Lawful-Accepted | 3 |
Downlands Road |
Erection of single storey rear extension projecting out 4 metres with a maximum height of 3 metres | Map | |
| 22/01694/HSE | Decided Granted | 3 |
Downlands Road |
Demolition of existing conservatory and partial demolition of existing side extension. Erection of a single storey rear/side extension. Construction of a new patio to the rear of the property. | Map | |
| 21/02552/HSE | Decided Granted | 18 |
Downlands Road |
Two storey side extension. Single storey front, side and rear extensions and new basement level. Roof conversion and extension including hip to gable extension and rear dormers. | Map | |
| 20/06044/HSE | Decided Granted | 19 |
Downlands Road |
Erection of a covered pergola attached to the existing outbuilding within the rear garden. | Map | |
| 23/00708/LP | Decided Lawful-Accepted | 37 |
Downlands Road |
Erection of a hip to gable roof extension and rear dormer, including three rooflights to the front elevation. | Map | |
| 24/01143/GPDO | Decided Lawful-Accepted | 45 |
Downlands Road |
Erection of single storey rear extension projecting out 5 metres with a maximum height of 4 metres | Map | |
| 24/02776/GPDO | Decided Withdrawn | 45 |
Downlands Road |
Erection of single storey rear extension projecting out 5 metres with a maximum height of 4 metres | Map | |
| 23/04550/FUL | Decided Refused | 64 |
Downlands Road |
Erection of 2 x 3 bedroom dwellings together with associated parking and amenity provision in the side garden of 64 Downlands Road Purley | Map | |
| 25/01908/HSE | Decided Granted | 72 |
Downlands Road |
Erection of a single and two storey rear extension, roof extension including a rear facing dormer and roof lights. | Map | |
| 20/05942/FUL | Decided Refused | 83 |
Downlands Road |
Construction of a two-storey side/rear and single storey rear extension, side and rear roof extension, installation of 5 front rooflights and alterations to ground levels at the front and rear and alterations to the frontage to provide cycle and refuse storage. Conversion of the single dwelling house to 5 self contained flats. | Map | |
| 20/05987/LP | Decided Lawful-Accepted | 89 |
Downlands Road |
Erection of an outbuilding towards the rear of the site | Map | |
| 22/05150/HSE | Decided Granted | 89 |
Downlands Road |
Erection of two storey side extension and new front garage, alterations to front landscaping, provision for off street parking accessible from Downlands Road and modifications to rear landscaping. | Map | |
| 21/00346/HSE | Decided Withdrawn | 93 |
Downlands Road |
Alterations, erection of hip to gable roof extension, erection of two storey side extension and rear dormer extensions and single storey rear extension | Map | |
| 21/03818/HSE | Decided Granted | 93 |
Downlands Road |
Erection of gable roof extension, erection of two storey side extension, rear dormer extensions and single storey rear extension and steps at rear | Map | |
| 23/03472/FUL | Decided Refused | 99 |
Downlands Road |
Erection of a first-floor extension to the existing bungalow with external and internal alterations to accommodate a conversion of the existing dwelling house to a pair of 3-bedroom semi-detached dwellings with associated car parking, cycle and refuse stores and private amenity spaces. | Map | |
| 24/00400/FUL | Decided Refused | 99 |
Downlands Road |
Erection of a first-floor extension to the existing bungalow with front and rear dormer windows; External and internal alterations to accommodate a conversion of the existing dwelling house to a pair of 3-bedroom semi-detached dwellings with associated car parking, cycle and refuse stores and private amenity spaces. | Map | |
| 24/02856/FUL | Decided Refused / Appeal Dismissed | 99 |
Downlands Road |
Erection of a first-floor extension to the existing bungalow with front and rear dormer windows with other external alterations to accommodate a conversion of the existing dwelling house to a pair of semi-detached dwellings with associated car parking, cycle and refuse stores and private amenity spaces. | Map | |
| L5240/W/24/ 3358036 | Decided Dismissed | 99 DOWNLANDS ROAD |
Downlands Road |
<Not provided> | Appeal, Map | |
| 25/02409/FUL | Decided Refused | 99 |
Downlands Road |
Alterations, erection of first floor extension with front and rear dormer windows, conversion of existing dwelling to provide a pair of semi-detached dwellings, and provision of associated vehicle parking, cycle and refuse storage, and landscaping | Map | |
| 25/03172/HSE | Decided Refused | 99 |
Downlands Road |
Alterations, erection of additional storey with front and rear dormer windows, two-storey side/rear extension and provision of solar panels | Map | |
| 26/00067/HSE | Pending Decision |
99 |
Downlands Road |
Alterations, erection of additional storey with front and rear dormer windows, two-storey side/rear extension, front porch canopy, and provision of solar panels | Decision deadline 09/03/2026, Map | |
| 21/04320/PRE | Decided | 114 |
Downlands Road |
Demolition of existing dwelling and erection of a detached four storey building, comprising 8 self-contained apartments, external bike and bin stores, landscaping and 4 off street parking spaces | Map | |
| 21/05867/FUL | Decided Refused | 114 |
Downlands Road |
Demolition of existing dwelling and garage and erection of a four storey building to provide 8 flats including associated car parking, cycle and refuse storage and landscaping. | Map | |
| 21/00267/TRE | Decided Granted | Amberley Lodge 86 |
Downlands Road |
T2 - Douglas Fir - Fell to ground level. Tree appears to be dead. Photograph of tree was taken on 17th September 2020. (TPO no.5, 1986) | Map |

