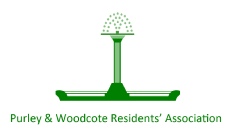All Foxglove Gardens
| Ref | Status | Building | Street | Narrative | Notes | |
|---|---|---|---|---|---|---|
| 22/04766/CAT | Decided No Objection | 3 |
Foxglove Gardens |
Oak (T1) - Fell. Customer would like to reduce the thickness of the tree line at the rear of the garden which will also allow the oak (T2) that sits directly behind it to have more sunlight and space to flourish. (T1) also produces excess shade and leaf waste. Oak (T6) - Fell. Customer would like to reduce the thickness of the tree line at the rear of the garden which will also allow the oak (T7) .... | Map | |
| 23/01358/HSE | Decided Refused | 3 |
Foxglove Gardens |
Erection of 5x dormer windows to rear roof slope. Installation of 3x rooflights to front roof slope. | Map | |
| 23/02475/HSE | Decided Refused | 3 |
Foxglove Gardens |
Erection of 3x rear dormer roof extensions. Installation of 3x rooflights to front roof slope. | Map | |
| 22/03455/HSE | Decided Granted | 4 |
Foxglove Gardens |
First floor side extension (above the double garage and extension), first floor rear balcony, single storey side extension, single storey rear extension, extending the rear patio with new stairs and alterations to the main roof profile. | Map | |
| 23/00395/CAT | Decided No Objection | 4 |
Foxglove Gardens |
T1 Oak Cut back over garden by 2 meters crown lift to 5 meters T2Oak Cut back over garden by 2 meters crown lift to 5 meters T3 Oak fell to ground level T4 Oak fell to ground level T5 oak cut back over garden by 2 meters crown lift to 5 meters | Map | |
| 23/04033/HSE | Decided Granted | 4 |
Foxglove Gardens |
Erection of first floor side extension with rear balcony above existing garage; conversion of garage to habitable space; erection of single storey garage with pitched roof attached to the side of the dwelling; alterations to fenestration. | Map |

