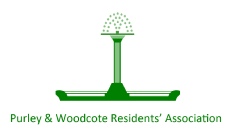All Green Lane
| Ref | Status | Building | Street | Narrative | Notes | |
|---|---|---|---|---|---|---|
| 25/01975/PDO | Decided No Objection | 2A |
Green Lane |
To Install 1 x 10m wooden pole (8.2mm above ground). | Map | |
| 22/00945/HSE | Decided Refused | 14A |
Green Lane |
Erection of double storey rear/side extension and porch, conversion of garage to habitable room; with alterations. | Map | |
| 22/03772/HSE | Decided Granted | 14A |
Green Lane |
Alterations, erection of single storey front and single/two storey side/rear extension, conversion of garage to a habitable room | Map | |
| 24/01775/FUL | Decided Refused | 16 |
Green Lane |
Alterations, erection of single storey front/two storey side/rear extension, enlargement of roof to include dormer extensions on the front and rear roof slopes including balconies, erection of three storey front extension, conversion of dwelling into 6 flats together with associated car parking area and associated bins and cycle stores | Map | |
| 20/01020/FUL | Decided Granted | 18 |
Green Lane |
Demolition of the existing lean to extension and the erection of an adjoining 3-bedroom dwelling with associated car parking and landscaping. | Map | |
| 22/00268/TRE | Decided Granted | 23A |
Green Lane |
2 x Beech: Reduce crown by 2.5m and raise crown to 4m. (TPO 4, 1971) | Map | |
| 22/00270/TRE | Decided Granted | 23B |
Green Lane |
T1 Horse chestnut, Reduce crown by 2m raise cown to 4m. (TPO 4, 1971) Allow more light into garden and reduce back overhanging branches | Map | |
| 22/01067/TRE | Decided Granted | 23B |
Green Lane |
T1 Beech - 2 metre crown reduction (TPO 4, 1971) | Map | |
| 25/00239/HSE | Decided Granted | 23A |
Green Lane |
Erection of double storey side extension, single storey side/rear extension, Erection of front porch. Alterations includes land level changes and installation of raised patio. | Map | |
| 22/02778/HSE | Decided Granted | 24 |
Green Lane |
Alteration to garage into a habitable room, first floor side extension, single storey rear extension, loft conversion and roof alterations. | Map | |
| 25/02209/HSE | Decided Granted | 24 |
Green Lane |
Demolition of existing utility room and rear chimney breast. Erection of single-storey wraparound extension extending 4m to the rear, with roof lantern. | Map | |
| 20/03176/HSE | Decided Granted | 33 |
Green Lane |
Erection of two storey side and rear extension and ground floor rear extension | Map | |
| 22/00574/LP | Decided Lawful-Accepted | 33 |
Green Lane |
Erection of a single storey outbuilding in the rear of the garden to house an office, gym and toilet. | Map | |
| 22/00578/HSE | Decided Refused | 33 |
Green Lane |
Erection of single storey rear extension | Map | |
| 22/01931/GPDO | Decided Withdrawn | 33 |
Green Lane |
Erection of a single storey rear extension projecting out 4 metres from the rear wall of the original house with a height to the eaves of 3 metres and a maximum height of 4 metres | Map | |
| 24/01564/LP | Decided Lawful-Accepted | 39 |
Green Lane |
Conversion of the existing garage to a habitable room. | Map | |
| 21/05490/HSE | Decided Granted | 43 |
Green Lane |
Erection of single storey side and rear extension and conversion of garage into habitable room | Map | |
| 20/02092/HSE | Decided Granted | 48 |
Green Lane |
Alterations including erection of single storey side and rear extensions, first floor side extension, a hip to gable roof extension and a rear dormer. | Map | |
| 21/04579/LP | Decided Lawful-Accepted | 50 |
Green Lane |
Erection of hip to gable loft conversion, with roof lights in the front roof slope and dormer in the rear. | Map | |
| 20/03296/HSE | Decided Granted | 56 |
Green Lane |
Alterations to the front of the existing house including removal of dormer window and erection of first floor front extension | Map | |
| 21/04736/HSE | Decided Granted | 64 |
Green Lane |
Erection of a ground floor and first floor rear extension | Map | |
| 21/02745/DISC | Decided Granted | Pheda House 21A |
Green Lane |
Discharge of condition 8 - Carbon Dioxide Emissions attached to application 18/01007/CONR to vary condition 1 (approved drawings) attached 17/05863/FUL for the demolition of existing dwelling: erection of two storey building with accommodation in roof space, comprising 6 two bedroom and 2 three bedroom flats: formation of vehicular access and provision of associated parking, refuse store and bike store | Map |

