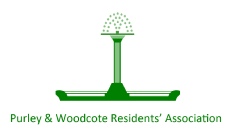All Hereward Avenue
| Ref | Status | Building | Street | Narrative | Notes | |
|---|---|---|---|---|---|---|
| 20/05257/NMA | Decided Granted | 1 |
Hereward Avenue |
Non-material amendments (replacement of roofing material and alteration to the ground floor side/rear window opening) to planning permission ref.20/00442/HSE. | Map | |
| 21/06015/PRE | Decided | 13 |
Hereward Avenue |
Loft conversion with front and rear dormer windows, demolition of bay windows and erection of single storey front/side/rear extensions with integral porch and extension of raised patio. Alterations to existing garage roof | Map | |
| 22/00641/HSE | Decided Granted | 13 |
Hereward Avenue |
Alterations to include the erection of three dormer extensions on the front roof slope and a dormer extension on the rear roof slope, demolition of bay windows and erection of single storey front/side/rear extensions with integral porch and extension of raised patio at rear. Alterations to existing garage roof. | Map | |
| 21/04475/HSE | Decided Granted | 15 |
Hereward Avenue |
Erection of three front dormers and dormer to the rear (retrospective) | Map | |
| 22/00830/HSE | Decided Granted | 15 |
Hereward Avenue |
Alterations and erection of a single storey rear extension | Map | |
| 21/02115/HSE | Decided Granted | 16 |
Hereward Avenue |
Retention of raised decking to rear | Map | |
| 21/01779/LP | Decided Lawful-Accepted | 18 |
Hereward Avenue |
Extension to roof to form gable ends with new rear dormer. | Map | |
| 20/05753/LP | Decided Lawful-Accepted | 23 |
Hereward Avenue |
Alterations, erection of a proposed single storey side extension | Map | |
| 21/03770/HSE | Decided Granted | 24 |
Hereward Avenue |
The removal of the existing single storey side extension, erection of two storey side extension with a pitched roof, erection of a porch | Map | |
| 23/03560/TRE | Decided Refused | 25 |
Hereward Avenue |
T1: multi stemmed Chestnut: Heavy crown reduction requesting 30-40% approx 8-10m from a lateral growth. T2: multi stemmed chestnut approx 16m in height, requesting de-limb approx 4.5m due to growth over garage and shed. Heavy reduction 30-40% approx 6-8m from a lateral growth. Growing on bank requesting heavy reduction to benefit surrounding buildings and roads. (TPO 30, 1991) | Map | |
| 23/04249/TRE | Decided Granted | 25 |
Hereward Avenue |
T1 Horse Chestnut - Crown reduce by 2m to previous reduction points and remove mainly epicormic growth up to 8m T2 Horse Chestnut - Crown reduce by 2m to previous reduction points and reduce 2 large left hand limbs by 50% (TPO 30, 1991) | Map |

