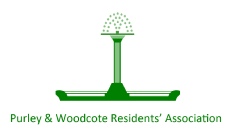All Highfield Road
| Ref | Status | Building | Street | Narrative | Notes | |
|---|---|---|---|---|---|---|
| 21/01158/HSE | Decided Granted | 9 |
Highfield Road |
Single storey side and rear extension (following demolition of side garage and rear extension). | Map | |
| 24/01622/HSE | Decided Granted | 13 |
Highfield Road |
Erection of first floor rear extension | Map | |
| 24/04351/GPDO | Decided Lawful-Accepted | 15 |
Highfield Road |
Single storey rear extension projecting out 7 Meter from the original with a maximum height of 3.05 metres | Map | |
| 24/04352/HSE | Decided Granted | 15 |
Highfield Road |
Alterations, enlargement of roof to include increase in height of roof, erection of a single/two storey side extension and dormer extension on the rear roof slope | Map | |
| 25/02310/LP | Decided Lawful-Refused | 31 |
Highfield Road |
Installation of rooflights on front roofslope, erection of gable end roof extension and dormer extension on rear roof slope and erection of single storey rear extension | Map | |
| 25/02311/HSE | Decided Granted | 31 |
Highfield Road |
Alterations, erection of gable end on the existing side roof slope and dormer extension on the rear roof slope, erection of single/two storey side/single storey rear extension and front porch | Map | |
| 21/04591/FUL | Decided Withdrawn | 32 |
Highfield Road |
The demolition of existing outbuildings and the construction of a pair of semi-detached houses and associated works. | Map | |
| 22/02239/FUL | Decided Withdrawn | 32 |
Highfield Road |
The demolition of existing outbuildings and the construction of a single detached house and associated works. | Map | |
| 22/04531/TRE | Decided Granted | 41A |
Highfield Road |
T1 Silver Birch: 30cm Crown Reduction. (TPO No. 10,1976) | Map | |
| 25/00411/LP | Decided Lawful-Accepted | 41A |
Highfield Road |
Erection of rear dormer extension and provision of 3x rooflights in front roofslope | Map | |
| 19/03899/HSE | Decided Granted | 48 |
Highfield Road |
Alterations including erection of a raised terrace to the rear and front boundary wall with railings. | Map | |
| 22/03571/HSE | Decided Granted | 48 |
Highfield Road |
Retrospective application for retention of rear steps, glazed balustrades and outbuilding | Map | |
| 23/03294/HSE | Decided Granted | 54 |
Highfield Road |
Erection of front porch and removal of chimney. Alterations. | Map | |
| 23/04004/HSE | Decided Granted | 54 |
Highfield Road |
Erection of first floor rear extension and rear terrace. Alterations. | Map | |
| 21/04231/FUL | Decided Granted | 58 |
Highfield Road |
Alterations, including erection of part single storey part two storey side and rear extensions, roof alterations including recessed balcony in the rear roof slope and roof lights in the rear and side roof slopes, construction of vehicular crossover and alteration of single dwelling into two separate units. | Map | |
| 22/02718/DISC | Decided Granted | 58 |
Highfield Road |
Discharge of condition numbers 3 (Tree Protection Plan) and 4 (Landscaping) attached to planning permission ref. 21/04231/FUL (Alterations, including erection of part single storey part two storey side and rear extensions, roof alterations including recessed balcony in the rear roof slope and roof lights in the rear and side roof slopes, construction of vehicular crossover and alteration of single dwelling into two separate units.). | Map | |
| 25/03608/HSE | Decided Refused |
64 |
Highfield Road |
Erection of part-one, part-two storey rear and side extension, two-storey front and side extensions, loft extension with 2no. rear dormers and raising of ridge line by 1m and associated alterations. |
Narrative updated, Map |

