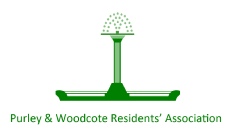All High Street
| Ref | Status | Building | Street | Narrative | Notes | |
|---|---|---|---|---|---|---|
| 22/04025/FUL | Decided Refused | 4 |
High Street |
Retrospective change of use from retail (Class E) to hot food takeaway (Sui generis), installation of extraction flue to rear. | Map | |
| 21/00423/PDO | Decided No Objection | O/S 13A |
High Street |
Installation of 4G Small Cell Radio Base station mounted to existing street lighting column with fibre and power connectivity at low level. | Map | |
| 21/00796/PDO | Decided No Objection | O/S 13A |
High Street |
4G Small Cell Radio Base station mounted to existing street lighting column with fibre and power connectivity at low level. | Map | |
| 20/06642/DISC | Decided Granted | 32 - 42 |
High Street |
Discharge of condition 16 (35% carbon dioxide reduction) of planning permission ref 16/06329/FUL dated 13.12.2017 (Continued use of ground floor for purposes within use class A3: Additional A1 and A3 use: Alterations and extension to upper floors to include an additional 4 storey extension to provide; 20 one bedroom, 12 two bedroom and 4 three bedroom flats) | Map | |
| 21/01064/DISC | Decided Granted | 32-42 |
High Street |
Discharge of condition 3 (site investigation verification report) attached to planning permission 16/06329/FUL) for continued use of ground floor for purposes within use class A3: Additional A1 and A3 use: Alterations and extension to upper floors to include an additional 4 storey extension to provide; 20 one bedroom, 12 two bedroom and 4 three bedroom flats | Map | |
| 23/03311/DISC | Decided Lawful-Refused | 32 |
High Street |
Discharge of condition 4 (refuse, servicing and deliveries) pursuant to permission 22/00381/FUL dated 10.05.2022 for 'Change of use from class E(b) to Sui Generis hot takeaway; Physical alterations including the installation of an extraction unit and set of doors to side elevation of the unit. | Map | |
| 24/00073/DISC | Decided Granted | 32 |
High Street |
Discharge of Condition 4 (Refuse, servicing and deliveries) attached to planning permission ref. 22/00381/FUL for the change of use from class E(b) to Sui Generis hot takeaway; Physical alterations including the installation of an extraction unit and set of doors to side elevation of the unit. | Map | |
| 21/02807/PDO | Decided No Objection | Council Lighting Asset Column N6. O/S 13A |
High Street |
4G Small Cell Radio Base station mounted to existing street lighting column with fibre and power connectivity at low level. | Map | |
| 24/03653/FUL | Decided Granted | Ground - Third Floor Offices Syner-med House |
High Street |
Erection of a replacement entrance canopy and ramp. | Map | |
| 22/01837/HSE | Decided Granted | Helston 132 |
High Street |
Erection of single storey rear extension | Map | |
| 22/03707/PDO | Decided No Objection | J Sainsbury's Carpark (above store) |
High Street |
Installation of 1 no. GPS node, 3 no. RRUs, and 3 no. BOBs to radio equipment housing and ancillary development thereto. | Map | |
| 24/02674/GPDO | Decided Granted | Maple House 118 |
High Street |
Change of use from offices (Use Class E) to residential (Use Class C3) to form 19 self-contained flats under Schedule 2, Part 3, Class MA of the Town and Country Planning (General Permitted Development) (England) Order 2015 (as amended). | Map | |
| 24/04266/GPDO | Decided Granted | Nordic House 120 |
High Street |
Change of use from offices (Use Class E) to residential (Use Class C3) to create 14 self-contained flats under Schedule 2, Part 3, Class MA of the Town and Country Planning (General Permitted Development) (England) Order 2015 (as amended). | Map | |
| 25/03161/DISC | Decided Granted | Nordic House 120 |
High Street |
Details pursuant to Condition 3 (Refuse Strategy) attached to prior approval ref. 24/04266/GPDO for 'Change of use from offices (Use Class E) to residential (Use Class C3) to create 14 self-contained flats under Schedule 2, Part 3, Class MA of the Town and Country Planning (General Permitted Development) (England) Order 2015 (as amended).' | Map | |
| 23/02705/ENVS | Decided N/A | Purley Leisure Centre and former carpark |
High Street |
Environmental Impact Assessment (EIA) Screening Opinion Request for demolition of the existing car park, former Sainsbury's supermarket and former leisure centre and the redevelopment of the site with the construction of a replacement leisure centre, Integrated Retirement Community with commercial space at ground floor and improved public realm including a new public pedestrian link towards Purley.... | Map | |
| 24/00775/FUL | Pending Decision | Purley Leisure Centre 50 |
High Street |
Demolition of the existing buildings and erection of buildings of 5 to 12 storeys to provide a leisure centre (Use Class F2), an Integrated Retirement Community comprising a mix of Specialist Older Persons Housing and Care Accommodation for older people (Use Classes C2 and C3), car parking, landscaping, and associated works (amended description). | Committee date 27/02/2025, Decision deadline 14/06/2024, Map | |
| 21/02843/DISC | Decided Granted | Venture House Car Park 15 |
High Street |
Discharge of Condition 5 (Verification Report) attached to planning permission ref. 18/04812/FUL for the erection of a detached four storey building comprising of 2x studio, 2x one bedroom and 2x two bedroom flats. Provision of associated parking and landscaping. | Map | |
| 21/00079/DISC | Decided Granted | Venture Lofts 15 |
High Street |
Discharge of condition 14 of 18/04812/FUL | Map | |
| 21/00243/DISC | Decided Lawful-Refused | Venture Lofts 15 |
High Street |
Discharge of condition 5 (verification report) of 18/04812/FUL | Map |

