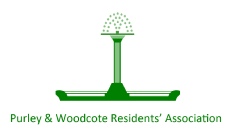All Hillcroft Avenue
| Ref | Status | Building | Street | Narrative | Notes | |
|---|---|---|---|---|---|---|
| 20/02229/FUL | Decided Refused / Appeal Dismissed | 2 |
Hillcroft Avenue |
Erection of a detached two storey dwelling with basement on land to the side of 2 Hillcroft Avenue, with off street parking | Map | |
| 20/05625/HSE | Decided Granted | 2A |
Hillcroft Avenue |
Construction of a single storey rear extension and rear roof extension. | Map | |
| 21/03638/FUL | Decided Refused | 2 |
Hillcroft Avenue |
Erection of a detached two-storey dwelling | Map | |
| L5240/W/21/ 3274569 | Decided Dismissed | 2 |
Hillcroft Avenue |
<not provided> | Appeal, Map | |
| 21/05952/HSE | Decided Withdrawn | 2A |
Hillcroft Avenue |
Alterations including demolition of existing garage and erection of a garage to side of property, a side extension and a front a porch. | Map | |
| 22/04105/FUL | Decided Granted | 2A |
Hillcroft Avenue |
Demolition of the existing legacy walls due to poor structure condition and construction of new legacy walls. Demolition of existing garage at the front of the property and erection of new garage to the side of the property. Erection of rear and side extension together with a porch to the front of the property. Alterations to the roof including the erection of a rear dormer. | Map | |
| 23/04476/HSE | Decided Refused | 2A |
Hillcroft Avenue |
Formation of new vehicular access, including associated alterations to the front boundary wall. | Map | |
| 24/00554/HSE | Decided Refused | 2A |
Hillcroft Avenue |
Formation of new vehicular access, including associated alterations to the front boundary wall. | Map | |
| 24/02230/HSE | Decided Granted | 3 |
Hillcroft Avenue |
Erection of a single storey rear extension. | Map | |
| 23/00721/TRE | Decided Granted | 19 |
Hillcroft Avenue |
1 x Cypress - 1 metre lateral pruning. 1 x Spruce - Fell to ground level (extensive die back in canopy and large cavity at approx 7m on central stem (see pic) 1 x Western red cedar - Reduce height by 2.5 leaving 4m, reduce sides by 1.5 leaving 2-2.5m, raise crown to 3m (TPO 12, 2003) | Map |

