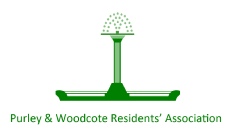All Hillview Close
| Ref | Status | Building | Street | Narrative | Notes | |
|---|---|---|---|---|---|---|
| 24/02582/TRE | Decided Granted | 3 |
Hillview Close |
T1 Beech, reduce crown to previous points. Reduce side overhanging 4 Hillview close by 2.5m. Works due to shading. (TPO no. 13, 1968) | Map | |
| 21/03696/HSE | Decided Granted | 7 |
Hillview Close |
Alterations including erection of a first floor side extension and conversion of the garage to a habitable room. | Map | |
| 21/04693/HSE | Decided Granted | 13 |
Hillview Close |
Alterations including use of garage as bedroom incorporating window in place of existing garage door. | Map | |
| 23/00809/HSE | Decided Granted | 26 |
Hillview Close |
Conversion of garage/storeroom to habitable accommodation together with external alterations | Map | |
| 23/00815/HSE | Decided Granted | 27 |
Hillview Close |
Conversion of garage/storeroom to habitable accommodation together with external alterations | Map | |
| 25/02237/TRE | Decided Granted | 41 |
Hillview Close |
T1 - Scots Pine, 2 metre lateral reduction to South and East facing laterals. Reason: To remove dead branches and keep lateral branches away from garage roofs and property gardens, due to needle/pine cone drop. (TPO 13, 1968) | Map | |
| 21/01418/HSE | Decided Granted | 44 |
Hillview Close |
Conversion of existing celler into habitable use including enlargement | Map |

