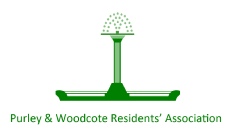All Manor Way
| Ref | Status | Building | Street | Narrative | Notes | |
|---|---|---|---|---|---|---|
| 23/04212/HSE | Decided Granted | 13 |
Manor Way |
Alterations. Erection of side dormer roof extension (following demolition of existing side dormer addition). Erection of single storey rear/side extension and bay window extension. | Map | |
| 20/02907/OUT | Decided Withdrawn | 20 |
Manor Way |
Outline application for the consideration of access, appearance, layout and scale only for the demolition of existing dwellinghouse and the construction of four single dwellinghouses with an associated vehicular access and parking. | Map | |
| 20/06275/OUT | Decided Refused / Appeal Dismissed | 20 |
Manor Way |
Outline application for the consideration of access, appearance, layout and scale only for the demolition of existing dwellinghouse and the construction of four single dwellinghouses with an associated vehicular access and parking. | Map | |
| 21/02308/RSM | Decided Granted | 20 |
Manor Way |
Reserved matters relating to Landscaping (Condition 1) attached to planning permission ref. 18/03185/OUT for demolition of the existing building. Erection of a 2/3 storey building comprising 8 apartments. Provision of associated parking. | Map | |
| L5240/W/22/ 3305227 | Decided Dismissed | 20 |
Manor Way |
<Not provided> | Appeal, Map | |
| 22/05178/OUT | Decided Granted | 20 |
Manor Way |
Outline planning permission (access, appearance, layout and scale) for the demolition of the existing house and the construction of a 3 storey building comprising 8 flats together with the provision of 8 parking spaces, refuse and cycle storage, all other matters reserved (landscaping) | Map | |
| 23/00037/HSE | Decided Granted | 29 |
Manor Way |
Single storey rear extension | Map | |
| 25/01661/HSE | Decided Granted | 32A |
Manor Way |
Alterations, erection of single storey rear/side extension and provision of patio doors to existing rear extension | Map | |
| 25/02657/DISC | Decided Granted | 32A |
Manor Way |
Details pursuant to the discharge of condition 4 (tree protection plan) attached to permission ref. 25/01661/HSE for Alterations, erection of single storey rear/side extension and provision of patio doors to existing rear extension | Map | |
| 25/03235/NMA | Decided Granted | 32A |
Manor Way |
Non-material amendment (changes to landscaping and retaining wall) linked to application 25/01661/HSE for Alterations, erection of single storey rear/side extension and provision of patio doors to existing rear extension | Map | |
| 21/02977/DISC | Decided Granted | 35 |
Manor Way |
Discharge of condition 8 (CO2 emissions) attached to permssion 17/00011/FUL dated 03.03.17 for the erection of three bedroom detached dwelling at rear fronting Manor Way; formation of vehicular access and provision of associated parking. | Map | |
| 22/04051/HSE | Decided Granted | Hillcrest 31 |
Manor Way |
A wraparound single storey rear and side extension, new rear patio, extension to the front porch and alterations associated with the conversion of the side garage into habitable space including replacement of the garage door with windows and a roof addition. | Map |

