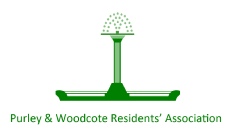All Manor Wood Road
| Ref | Status | Building | Street | Narrative | Notes | |
|---|---|---|---|---|---|---|
| 23/00130/LP | Decided Lawful-Accepted | 2B |
Manor Wood Road |
Conversion of garage to habitable room includes insertion of a new side window. | Map | |
| 25/01087/HSE | Decided Granted | 4 |
Manor Wood Road |
Conversion of ground floor side extension and garage into habitable rooms, Alterations include changes to fenestration arrangement and roof of existing single storey side addition. | Map | |
| 20/05549/LP | Decided Lawful-Refused | 6 |
Manor Wood Road |
Demolition of existing rear conservatory, erection of single-storey rear extension and alterations to rear patio and steps. | Map | |
| 21/00202/LP | Decided Lawful-Accepted | 6 |
Manor Wood Road |
Demolition of existing rear conservatory, erection of single-storey rear extension. | Map | |
| 24/04228/HSE | Decided Granted | 7 |
Manor Wood Road |
Erection of single storey side/rear extension and first floor side extension. Alterations include changes to external material and windows style. | Map | |
| 21/03332/HSE | Decided Granted | 8 |
Manor Wood Road |
Single storey rear extension and part first floor rear extension, with extended raised patio. | Map | |
| 20/03354/HSE | Decided Refused / Appeal Allowed | 10 |
Manor Wood Road |
Retrospective application for roof extensions and erection of two rear dormers. (Amended) | Map | |
| L5240/D/21/ 3277017 | Decided Allowed | 10 |
Manor Wood Road |
<not provided> | Appeal, Map | |
| 21/00704/HSE | Decided Granted | 18 |
Manor Wood Road |
Erection of front porch, single storey side and rear extension with proposed decking with steps. Boundary treatment | Map | |
| 20/06518/HSE | Decided Refused | 22 |
Manor Wood Road |
Demolition of existing garage, erection of a two storey side extension with lower ground floor level extension at rear, erection of a raised patio at the rear with screening, erection of a replacement single storey rear extension, erection of front and side boundary wall, changes to site levels, associated alterations. | Map | |
| 21/01789/HSE | Decided Granted | 22 |
Manor Wood Road |
Demolition of existing garage, erection of a two storey side extension with lower ground floor level extension at rear, erection of a raised patio at the rear with screening, erection of a replacement single storey rear extension, erection of front and side boundary wall, changes to site levels, associated alterations. | Map | |
| 25/02382/HSE | Decided Granted | 31 |
Manor Wood Road |
Alterations to include replacement fenestration, erection of an attached garage at side, single/two storey side/rear extensions including gable, erection of dormer extension on side and rear roof slopes, new entrance porch canopy and PV panels | Map | |
| 21/02151/HSE | Decided Granted | 41 |
Manor Wood Road |
Demolition of existing rear conservatory and side garage structure and construction of proposed single-storey side extension and single-storey rear extension plus associated internal and external alterations | Map | |
| 22/05287/LP | Decided Lawful-Accepted | 49 |
Manor Wood Road |
Erection of single storey rear extension. Conversion of loft to habitable space with erection of 1x dormer to south side roof slope, 1x dormer to north side roof slope, and 1x dormer to rear roof slope. Installation of two rooflights to front roof slope. | Map | |
| 23/00453/HSE | Decided Granted | 49 |
Manor Wood Road |
Alterations. Erection of a single storey rear extension. Removal of one door to south side elevation. | Map | |
| 22/02188/HSE | Decided Granted | 51 |
Manor Wood Road |
Single storey rear extension and conversion of side conservatory into a utility room with pitched roof. | Map | |
| 22/03862/DISC | Decided Granted | 51 |
Manor Wood Road |
ConDischarge of condition 4 (Planning Fire Safety Strategy) attached to planning permission ref. 22/02188/HSE for single storey rear extension and conversion of side conservatory into a utility room with pitched roof. | Map | |
| 25/01076/HSE | Decided Granted | 52 |
Manor Wood Road |
Proposed rear infill extension, and alteration to side and rear fenestration. | Map | |
| 25/00485/LP | Decided Lawful-Accepted | 56 |
Manor Wood Road |
Alteration of roof from hipped ends to gabled ends. Erection of rear dormer roof extension. Installation of three rooflights to front roof slope. | Map | |
| 22/01847/HSE | Decided Granted | 60 |
Manor Wood Road |
Erection of first floor side extension with alterations. | Map | |
| 22/05069/HSE | Decided Refused / Appeal Allowed | 60 |
Manor Wood Road |
Alterations. Erection of first floor side/rear/front extension | Map | |
| L5240/D/23/ 3317503 | Decided Allowed | 60 |
Manor Wood Road |
<Not provided> | Appeal, Map | |
| 25/02834/HSE | Decided Granted | 64 |
Manor Wood Road |
Erection of first floor side extension. | Map | |
| 22/01048/HSE | Decided Refused / Appeal Allowed | 68 |
Manor Wood Road |
Alterations and the erection of a single storey extension to include a Juliette Balcony | Map | |
| 22/01049/LP | Decided Lawful-Refused | 68 |
Manor Wood Road |
Single storey rear extension | Map | |
| L5240/D/23/ 3317632 | Decided Allowed | 68 |
Manor Wood Road |
<Not provided> | Appeal, Map | |
| 23/02079/HSE | Decided Refused | 68 |
Manor Wood Road |
Alteration of existing front boundary wall and erection of new vehicle driveway gates to & new pedestrian access gate, with new railing on top of existing front boundary wall. | Map |

