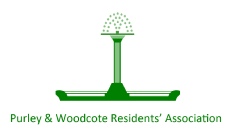All Meadow Hill
| Ref | Status | Building | Street | Narrative | Notes | |
|---|---|---|---|---|---|---|
| 23/03353/PRE | Decided | Land To Rear Of 2 |
Meadow Hill |
Erection of two detached houses. | Map | |
| 24/00942/FUL | Decided Refused / Appeal Allowed | 2 |
Meadow Hill |
Demolition of existing house and erection of three detached dwellings with off street parking and associated access. | Map | |
| L5240/W/24/ 3354790 | Decided | Land rear of 2 |
Meadow Hill |
<Not provided> | Appeal, Map | |
| 23/02777/HSE | Decided Granted | 6 |
Meadow Hill |
Single storey side and rear extension and extension of terrace | Map | |
| 23/02820/HSE | Decided Refused | 10 |
Meadow Hill |
Proposed ground and first floor side and rear extensions following demolition of existing garage and alterations to patio | Map | |
| 23/03860/HSE | Decided Refused | 10 |
Meadow Hill |
Proposed ground and first floor side and rear extensions, including a front-facing porch, following demolition of existing garage and alterations to patio | Map | |
| 24/03574/HSE | Decided Granted | 10 |
Meadow Hill |
Demolition of existing garage; erection of single storey side/rear extension, side dormer roof extension and front porch with alterations including to fenestration and existing rear patio | Map | |
| 25/01598/NMA | Decided Granted | 10 |
Meadow Hill |
Non-material amendment to application 24/03574/HSE for demolition of existing garage; erection of single storey side/rear extension, side dormer roof extension and front porch with alterations including to fenestration and existing rear patio | Map | |
| 20/03210/TRE | Decided Granted | 12 |
Meadow Hill |
T2 - Copper Beech Tree - Overall crown reduction of 2.5m. (TPO no. 5, 1999) | Map | |
| 21/02391/HSE | Decided Granted | 12 |
Meadow Hill |
Proposed outbuilding within rear garden | Map | |
| 20/05560/TRE | Decided Granted | 14 |
Meadow Hill |
Rear garden:1 x Cypress tree - Reduce height by 4m leaving 6mTo allow more light and to reduce from touching the canopy of the neighbouring Copper beech tree(TPO 5 of 1999) | Map |

