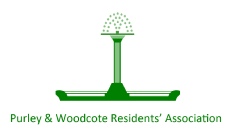All Monahan Avenue
| Ref | Status | Building | Street | Narrative | Notes | |
|---|---|---|---|---|---|---|
| 22/01640/LP | Decided Lawful-Refused | 2 |
Monahan Avenue |
Erection of a single storey rear extension | Map | |
| 22/02330/HSE | Decided Granted | 2 |
Monahan Avenue |
Single storey rear extension. | Map | |
| 21/04156/FUL | Decided Refused | 3 |
Monahan Avenue |
Demolition of existing bungalow and erection of a 2 storey dwelling plus lower ground floor, a garage at the front of the site and associated ground works. | Map | |
| 22/03384/FUL | Decided Granted | 3 |
Monahan Avenue |
Demolition of existing bungalow and erection of a 2 storey dwelling plus lower ground floor, and 1 parking bay on a front forecourt with associated landscaping. | Map | |
| 23/03527/CONR | Decided Granted | 3 |
Monahan Avenue |
Internal and external amendments to application ref: 22/03384/FUL for 'Demolition of existing bungalow and erection of a 2 storey dwelling plus lower ground floor, and 1 parking bay on a front forecourt with associated landscaping'. | Map | |
| 25/03252/TRE | Decided Granted | 4 |
Monahan Avenue |
T1 Elm - Fell due to severe decline. (TPO 01, 1976) | Map | |
| 25/03772/TRE | Decided Granted | 4 |
Monahan Avenue |
T1 Yew: Remove the lower branches of the yew tree to the level of previous pruning, (2006 1 metre from shed roof) T2 Copper Beech: Crown lift to crown break, which should not exceed 5 metres measured from ground level, or to a maximum cut size of 25mm, whichever is achieved first. T3 Sycamore: Reduce the length of the lowest north facing lateral branch by 3 metres and the lowest west facing lateral branch by 2 metres (TPO 01, 1976) | Map | |
| 21/00151/NMA | Decided Granted | 7 |
Monahan Avenue |
Alterations to two side windows and one rear window. | Map | |
| 24/00491/LP | Decided Lawful-Accepted | 16 |
Monahan Avenue |
Erection of hip-to gable loft extension with side and rear dormer, and three rooflights to front roofslope. | Map | |
| 24/03028/PRE | Decided | Land To The Rear Of 23 Monahan |
Monahan Avenue |
The proposal aims to create a new 5 bedroom detached family home with off street parking and associated amenities on land to the rear of 23 Monahan Avenue. | Map | |
| 24/04113/FUL | Decided Refused / Appeal Dismissed | 23 |
Monahan Avenue |
Demolition of existing garage and erection of a detached two-storey dwellinghouse within the rear garden of No.23 Monahan Avenue, provisions of associated car parking, amenity space, landscaping, bin and cycle stores. | Map | |
| 25/00679/FUL | Decided Granted | 23 |
Monahan Avenue |
Demolition of existing garage and erection of a detached two-storey dwellinghouse within the rear garden of No.23 Monahan Avenue, provision of associated car parking, amenity space, landscaping, bin and cycle stores. | Map | |
| L5240/W/25/ 3361157 | Decided Dismissed | 23 |
Monahan Avenue |
<Not provided> | Appeal, Map | |
| 25/03304/DISC | Pending Decision | 23 |
Monahan Avenue |
Discharge of condition 3 (Landscaping), 4 (Construction Logistics Plan), 5 (Refuse and cycle storage), 6 (Material) and 7 (surface water drainage) attached to planning permission REF: 25/00679/FUL [Demolition of existing garage and erection of a detached two-storey dwellinghouse within the rear garden of No.23 Monahan Avenue, provision of associated car parking, amenity space, landscaping, bin and cycle stores.] | Decision deadline 04/12/2025, Map | |
| 25/03453/DISC | Decided Granted | 23 |
Monahan Avenue |
Discharge of condition 8 (Biodiversity Enhancement Strategy) and 12 (external energy generation measures) attached to planning permission REF: 25/00679/FUL (Demolition of existing garage and erection of a detached two-storey dwelling house with the rear garden of No.23 Monahan Avenue, provision of associated car parking, amenity space, landscaping, bin and cycle stores.) | Map | |
| 25/03714/DISC | Decided Granted | 23 |
Monahan Avenue |
Discharge of condition 11 (Lighting) attached to planning permission REF: 25/00679/FUL (Demolition of existing garage and erection of a detached two-storey dwelling house with the rear garden of No.23 Monahan Avenue, provision of associated car parking, amenity space, landscaping, bin and cycle stores.) | Map | |
| 22/02234/HSE | Decided Granted | 28A |
Monahan Avenue |
Alterations, erection of a first-floor storey with rear extension, front single storey/ basement extension, roof alterations and change in front land levels with alterations to the vehicular access. | Map | |
| 23/01228/LE | Decided Lawful-Accepted | 28A |
Monahan Avenue |
Erection of a detached outbuilding to the rear of the garden | Map | |
| 23/01229/HSE | Decided Granted | 28A |
Monahan Avenue |
Retrospective planning application for the construction of new retaining garden walls and new stepped access to rear garden. | Map | |
| 23/03494/GPDO | Decided Withdrawn | 34 |
Monahan Avenue |
Installation of 12 solar panels on a flat-roofed double garage detached from main house. | Map | |
| 23/04083/HSE | Decided Granted | 34 |
Monahan Avenue |
Installation of 12 solar panels on the roof of the detached garage. | Map | |
| 23/04386/HSE | Decided Granted | 40A |
Monahan Avenue |
Alterations, erection of single storey side and rear extensions, erection of front porch extension, alterations to garage to include a pitched roof | Map |

