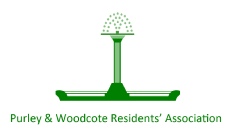All Montpelier Road
| Ref | Status | Building | Street | Narrative | Notes | |
|---|---|---|---|---|---|---|
| 21/00273/HSE | Decided Granted | 3 |
Montpelier Road |
Erection of ground floor rear, side and front extension with associated alterations | Map | |
| 21/04265/LP | Decided Lawful-Refused | 21 |
Montpelier Road |
Erection of single storey rear extension | Map | |
| 22/00008/HSE | Decided Refused | 37 |
Montpelier Road |
Demolition of existing garage at rear, alterations to land levels, erection of two storey outbuilding at rear incorporating replacement garage, home office and exercise space to be used ancillary to 37 Montpelier Road | Map | |
| 23/01772/HSE | Decided Refused | 37 |
Montpelier Road |
Demolition of existing garage at rear, alterations to land levels, erection of two storey outbuilding at rear incorporating replacement garage, home office, gym and exercise space to be used ancillary to 37 Montpelier Road | Map | |
| 23/03652/PRE | Decided | 37 |
Montpelier Road |
Demolition of existing garage at rear, alterations to land levels, erection of single storey outbuilding at rear incorporating replacement garage, gym and home office and playroom within the roof pitch to be used ancillary to 37 Montpelier Road, Purley, CR8 2QF. Refer to Design and Fire Safety Statement and drawings attached. Flood Risk Assessment also included. | Map | |
| 24/00974/HSE | Decided Granted | 37 |
Montpelier Road |
Demolition of existing garage at rear, alterations to land levels, erection of single storey outbuilding at rear with space within the roof pitch incorporating replacement garage, home office, gym and games room to be used ancillary to 37 Montpelier Road | Map | |
| 25/01171/HSE | Decided Granted | 37 |
Montpelier Road |
Demolition of existing garage at rear, alterations to land levels, erection of two storey outbuilding at rear with space within the roof pitch and lower ground floor level incorporating replacement garage, home office, gym, games room, tv room, boiler room and wine cellar to be used ancillary to 37 Montpelier Road | Map | |
| 21/04532/LP | Decided Lawful-Accepted | 40 |
Montpelier Road |
Ereection of hip to gable loft conversion, with dormer in the rear roof slope and roof lights in the front. | Map | |
| 24/02134/HSE | Decided Granted | 42 |
Montpelier Road |
Demolition of existing conservatory, Erection of single storey rear extension, Alterations include land level changes | Map | |
| 25/01465/HSE | Decided Refused / Appeal Dismissed | 72 |
Montpelier Road |
Installation of bike storage within existing driveway. | Map | |
| L5240/D/25/ 3375091 | Decided Dismissed | 72 |
Montpelier Road |
<Not provided> | Appeal, Map | |
| 23/02050/FUL | Decided Refused | 92 |
Montpelier Road |
Proposed new two-storey dwelling in garden of 92 Montpelier Road with associated refuse storage. | Map | |
| 24/03749/HSE | Decided Granted | 106 |
Montpelier Road |
Erection of a part single, part two storey rear extension at ground and lower ground floor levels. | Map | |
| 23/02355/FUL | Decided Granted | Christ Church C Of E Primary School |
Montpelier Road |
Erection of replacement boundary fencing and entrance gates together with widening of pedestrian entrances | Map |

