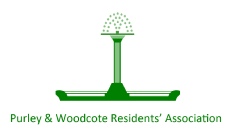All Peaks Hill
| Ref | Status | Building | Street | Narrative | Notes | |
|---|---|---|---|---|---|---|
| 23/04059/HSE | Decided Granted | 12 |
Peaks Hill |
Demolition of garage and erection of 2 storey side extension on the left side; demolition of conservatory and erection of a single storey side/rear extension on the right side; erection of front extension; alterations to fenestration. | Map | |
| 23/02551/HSE | Decided Granted | 20 |
Peaks Hill |
Alterations. Erection of a single-storey side/rear wraparound extension. | Map | |
| 20/03982/TRE | Decided Granted | 28A |
Peaks Hill |
T1 and T2 - Cherry Trees, to re-pollard. (TPO 132)T3, T4 and T5 - Sycamore Trees, To crown thin by 30%, to crown raise to 6m and remove dead wood. Reasons - Trees are cutting out light to patio and back of house.T10 - Sycamore - To remove lowest branch.T11 - Oak - To crown raise to 5m and remove dead wood. Reasons - Low branches are interfering with pool building. | Map | |
| 23/03752/TRE | Decided Granted | 28B |
Peaks Hill |
T1 - T2 Large Limes cut back from the roof of 26 peaks hill to give 2m clearance. T3 - Leyandi tree reduce and shape the crown by 2 meters T4 - Sycamore remove all deadwood (TPO 132) | Map | |
| 24/03329/HSE | Decided Refused | 28A |
Peaks Hill |
Demolition of existing garage and erection of a new garage. | Map | |
| 24/03728/TRE | Decided Granted | 28A |
Peaks Hill |
T1 Oak: To reduce crown height by 4m. (TPO 132) | Map | |
| 25/02697/HSE | Decided Granted | 28A |
Peaks Hill |
Demolition of the existing detached garage and erection of single storey detached garage. | Map | |
| 21/03119/TRE | Decided Granted | 30 |
Peaks Hill |
T1 - Sycamore - Tree to be felled and replaced with another Sycamore.(TPO, 132) | Map | |
| 22/03099/TRE | Decided Granted | 30B |
Peaks Hill |
T1 Beech - Crown Reduce 1.5m and crown lift to 4m from ground level T2 Sycamore - Crown Reduce 1.5m and crown lift to 4m from ground level T3 Sycamore - Crown reduce up to 1.5m and crown lift to 4m above ground level T4 Sycamore - Fell T5 Horse Chestnut - Crown Reduce up to 2m and crown lift to 4m above ground T6 Sycamore - Fell T7 Horse Chestnut - Crown reduce by 2.5m in height and 1.5m on all la.... | Map | |
| 23/04533/HSE | Decided Granted | 30B |
Peaks Hill |
Alterations. Erection of a two-storey front extension. Raising of ridge height to front projection. Erection of two side dormer windows. | Map | |
| 21/00019/HSE | Decided Granted | 31 |
Peaks Hill |
Erection of a first floor side extension. | Map | |
| 23/04530/HSE | Decided Refused | 51 |
Peaks Hill |
Alterations. Erection of a single-storey side/rear extension. Erection of a two-storey side/rear extension. Alterations to roof form including installation of glazing to front gable and formation of crown roof. Alterations to fenestration. Erection of a single storey front porch addition. | Map | |
| 23/01021/FUL | Decided Granted | Laleham Lea School 29 |
Peaks Hill |
Replacement of existing chainlink playground fencing | Map | |
| 23/02601/HSE | Decided Granted | Monrose House 22 |
Peaks Hill |
Replacement of existing glass conservatory roof with lightweight tapco tiles. | Map |

