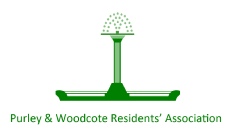All Purley Bury Avenue
| Ref | Status | Building | Street | Narrative | Notes | |
|---|---|---|---|---|---|---|
| 24/02071/TRE | Decided Granted | 3 |
Purley Bury Avenue |
1 x Sycamore - Reduce crown by approx 2m to previous pruning points leaving 3m 1 x Lime - Reduce crown by approx 2m to previous pruning points leaving 3-4m, raise crown to 4m, cut Reduce away from street lamp & property/allow more light (TPO 3 of 2008 TPO 11 of 2009) | Map | |
| 25/03391/HSE | Decided Granted |
5 |
Purley Bury Avenue |
Demolition of an existing side garage. Construction of a two storey side extension with a single storey rear. Erection of a first floor rear extension. | Map | |
| 21/05974/HSE | Decided Granted | 7 |
Purley Bury Avenue |
Alterations including erection of single storey side and rear extensions. | Map | |
| 21/05604/HSE | Decided Granted | 8 |
Purley Bury Avenue |
A two storey side extension with a wrap-around ground floor rear extension. | Map | |
| 20/03348/HSE | Decided Granted | 10 |
Purley Bury Avenue |
Demolition of existing garage, erection of single-storey side extension. | Map | |
| 20/05906/NMA | Decided Granted | 10 |
Purley Bury Avenue |
Non Material Amendment to planning approval 20/03348/HSE (Demolition of existing garage, erection of single-storey side extension) for replacement of front garage door with window. | Map | |
| 22/01618/HSE | Decided Granted | 23 |
Purley Bury Avenue |
Erection of a two-storey side extension, two-storey and part single-storey rear extension. Alterations to the existing roof form. Erection of a new raised decking area. | Map | |
| 22/05148/NMA | Decided Lawful-Refused | 23 |
Purley Bury Avenue |
Non-material amendment to planning permission ref. 22/01618/HSE. (Erection of a two-storey side extension, two-storey and part single-storey rear extension. Alterations to the existing roof form. Erection of a new raised decking area). | Map | |
| 23/00194/HSE | Decided Granted | 23 |
Purley Bury Avenue |
Erection of a two-storey side extension, two-storey and part single-storey rear extension. Alterations to the existing roof form. Erection of a new raised decking area. (Amendments to planning permission ref. 22/01618/HSE). | Map | |
| 20/03017/HSE | Decided Granted | 29 |
Purley Bury Avenue |
Erection of single storey rear extension | Map | |
| 21/01230/HSE | Decided Granted | 32A |
Purley Bury Avenue |
Alterations including the erection of a two storey rear extension and front porch, and alterations to fenestration and property to be rendered. | Map | |
| 21/04713/LP | Decided Lawful-Accepted | 33 |
Purley Bury Avenue |
Alteration of garage into a habitable room and loft conversion including the construction of a hip to gable extension, and dormers. | Map | |
| 23/04768/HSE | Decided Granted | 45 |
Purley Bury Avenue |
Demolition of the existing garage, and erection of a part single, part two storey front and side extension. | Map | |
| 25/00291/HSE | Decided Granted | 48 |
Purley Bury Avenue |
Demolition of garage. Erection of replacement detached garage and single storey side and rear extensions. Alterations to land levels including raised patio and formation of retaining walls. Erection of fence and gate to side access. Installation of wheelchair lift. Enlargement of existing vehicle crossover. | Map | |
| 24/02025/LP | Decided Lawful-Accepted | 55 |
Purley Bury Avenue |
Erection of hip to gable and rear dormer includes installation of three rooflights on front roof slope and Juliet balcony at rear. | Map | |
| 24/02197/HSE | Decided Granted | 55 |
Purley Bury Avenue |
Erection of single storey side/rear extension | Map | |
| 20/02283/HSE | Decided Refused | 57 |
Purley Bury Avenue |
Erection of a rear deck/patio | Map | |
| 21/01990/FUL | Decided Refused | Purley Bury Tennis Club 53A Purley Bury |
Purley Bury Avenue |
Provision of disabled access to clubhouse by providing level door threshold access, provision of disabled access to table tennis building by installing new disabled access doors and establishing level door threshold access, replacement of existing unsafe timber veranda decking with new patio slabs or non-slip resin bound gravel and new glass balustrades | Map | |
| 21/03457/FUL | Decided Granted | Purley Bury Tennis Club 53A Purley Bury |
Purley Bury Avenue |
Provision of disabled access to clubhouse by providing level door threshold access, provision of disabled access to table tennis building by installing new disabled access doors and establishing level door threshold access. Replacement of existing unsafe timber veranda decking with new patio slabs or non-slip resin bound gravel and new glass balustrades. | Map |

