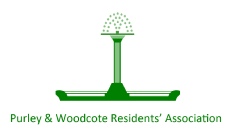All Purley Bury Close
| Ref | Status | Building | Street | Narrative | Notes | |
|---|---|---|---|---|---|---|
| 23/03759/TRE | Decided Granted | 5 |
Purley Bury Close |
G1, 7 X Sycamore - Repollard. (TPO no. 92) | Map | |
| 23/01822/TRE | Decided Granted | 11 |
Purley Bury Close |
T1, Beech To reduce crown height by 3m To reduce radial spread by 2m To raise to 5m. T2, Copper Beech To reduce crown height by 2m To reduce radial spread by 1m To raise to 5m. (TPO 73, 2009) | Map | |
| 25/03848/HSE | Decided Granted | 25 |
Purley Bury Close |
Erection of single storey rear/side extension. Alterations include changes to the fenestration arrangement and conversion of the garage into habitable space. | Map | |
| 21/02976/HSE | Decided Granted | 36 |
Purley Bury Close |
Erection of single storey rear and side extension. | Map | |
| 22/03257/HSE | Decided Refused | 37 |
Purley Bury Close |
Alterations. Single storey rear/side extension. | Map | |
| 23/01390/HSE | Decided Granted | 37 |
Purley Bury Close |
Alterations. Erection of first floor rear extension. Removal of existing chimney. | Map |

