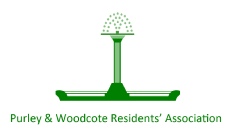All Purley Hill
| Ref | Status | Building | Street | Narrative | Notes | |
|---|---|---|---|---|---|---|
| 25/00059/HSE | Decided Granted | 5 |
Purley Hill |
Replacement of garage roof. Replacement of garage door with one window. Installation of one window to garage rear elevation. Conversion of garage to habitable room. Removal of two windows to ground floor side elevation and installation of one door. Replacement of door and window to existing rear extension. Replacement of one door to rear elevation. Installation of six rooflights to main roof. Removal of one chimney. | Map | |
| 25/02601/LP | Decided Lawful-Accepted | 5 |
Purley Hill |
Erection of rear dormer roof extension incorporating a Juliet balcony. Installation of two rooflights to front roof slopes and three rooflights to side roof slopes. Removal of one chimney. | Map | |
| 21/05671/LE | Decided Lawful-Refused | 8 |
Purley Hill |
Erection of rear dormer, hip to gable extension and extension of soil vent pipe. | Map | |
| 22/00567/LE | Decided Lawful-Accepted | 8 |
Purley Hill |
Erection of rear dormer, hip to gable extension and extension of soil vent pipe. | Map | |
| 24/00064/TRE | Decided Granted | 17 |
Purley Hill |
T1 and T2 Oak trees - Reduce & shape crowns by approx 2.5m, raise crown to 4m not exceeding 25mm cut size. (TPO No 3, 1983) | Map | |
| 21/03204/PRE | Decided | 22 |
Purley Hill |
The proposed demolition of a single use C3 residential dwelling, associated outbuildings and swimming pool to create 8 x semi-detached, 2.5 storey 4 bedroom dwellings. | Map | |
| 21/04623/FUL | Decided Withdrawn | 22 |
Purley Hill |
Demolition of existing dwelling, outbuildings and swimming pool and erection of 8 semi-detached dwellings with access and associated works | Map | |
| 24/01422/TRE | Decided Granted | 24 |
Purley Hill |
T1 Copper Beech Tree - 2 metre crown reduction (TPO no. 32, 1992) | Map |

