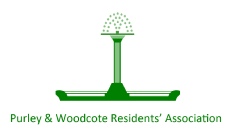All The Bridle Road
| Ref | Status | Building | Street | Narrative | Notes | |
|---|---|---|---|---|---|---|
| 21/02965/CONR | Decided Granted | 7A |
The Bridle Road |
Vary condition 1 (approved drawings) attached to planning reference 19/02500/FUL for the demolition of side roof dormer and chimneys, erection of hipped roof to two storey outrigger, rear roof dormer, associated alterations. (The variation is in relation to a change in the design/form of the roof) Condition Number(s): 1 Conditions(s) Removal: THE ROOF FORM HAS BEEN MODIFIED BY SUBSTITUTING THE APPROVED PLAN 1576_P05c WITH DRAWING 1576_P05E | Map | |
| 25/01022/FUL | Decided Refused | 7A |
The Bridle Road |
Erection of timber-clad first floor front extension. | Map | |
| 25/01023/FUL | Decided Refused | 7 |
The Bridle Road |
Extension to existing detached garage. Erection of single-storey detached outbuilding. Alteration to land levels and formation of additional hardstanding to the front of the site. Formation of new crossover. (Part retrospective application). | Map | |
| 21/05571/FUL | Decided Granted | Land Adjacent 22 |
The Bridle Road |
Demolition of existing garage and side addition, and erection of a two storey 3 bedroom dwellinghouse with associated parking, and refuse and cycle stores. | Map | |
| 22/04347/HSE | Decided Granted | 80 Foxley Lane Purley |
The Bridle Road |
Demolition of storage, utility and WC followed by erection of ground floor front and side/rear extension | Map |

