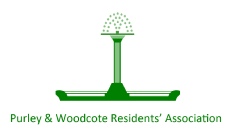All Verulam Avenue
| Ref | Status | Building | Street | Narrative | Notes | |
|---|---|---|---|---|---|---|
| 25/02152/LP | Decided Lawful-Accepted | 2 |
Verulam Avenue |
Demolition of existing rear conservatory, Erection of single storey rear extension. | Map | |
| 22/04490/HSE | Decided Granted | 10 |
Verulam Avenue |
Single storey rear extension, alterations to front, rear and both side elevations and additional front gable feature. | Map | |
| 22/00538/HSE | Decided Granted | 11 |
Verulam Avenue |
Alterations including conversion of the garage to a habitable room. | Map | |
| 24/00372/LP | Decided Lawful-Accepted | 12 |
Verulam Avenue |
Extension to existing detached single-storey rear garage. | Map | |
| 22/00202/HSE | Decided Granted | 13 |
Verulam Avenue |
Alterations including erection of a replacement front porch, alterations to the roof of the existing single storey side and rear additions, erection of a first floor side extension and loft conversion including insertion of one rooflight to the front and rear roofslopes, and one rooflight to the side roofslope. | Map | |
| 24/00722/TRE | Decided Granted | 16 |
Verulam Avenue |
T1, Copper Beech - 2.5m crown reduction T4, Monkey Puzzle - To shorten lower lateral branches to achieve a 1m roof clearance. (TPO no. 39, 2007) | Map | |
| 21/04184/HSE | Decided Granted | 19 |
Verulam Avenue |
Alterations, including erection of part two storey, part single storey side and rear extension with the construction of first floor rear terraces, roof alterations including dormer in the rear roof slope and roof lights in the front roof slope, and the construction of front boundary gates. (Amended description). | Map | |
| 21/06179/HSE | Decided Refused | 19 |
Verulam Avenue |
New outbuilding to rear garden, to form swimming pool, sauna and steam room. | Map | |
| 24/01040/HSE | Decided Refused | 19 |
Verulam Avenue |
Erection of detached outbuilding at rear to form swimming pool, sauna and steam room. | Map | |
| 22/00145/HSE | Decided Granted | 27 |
Verulam Avenue |
Erection of single storey rear extension | Map | |
| 24/02362/HSE | Decided Granted | 27 |
Verulam Avenue |
Alterations. Erection of triple height bay incorporating feature staircase. Erection of two-storey front extension. Erection of two-storey side extension. Erection of two-storey rear/side extension. Erection of single-storey rear extension. Erection of rear dormer roof extension. Installation of two rooflights to front roof slope and one rooflight to rear roof slope. Erection of two chimneys. Alte.... | Map | |
| 20/01583/FUL | Decided Withdrawn | 36-38 Smitham Bottom Lane Purley |
Verulam Avenue |
Demolition of the existing care home and adjacent bungalow and construction of a 3 and 1/2 storey building comprising a 67 bed care home with ancillary communal facilities, landscaping, parking, vehicular access, cycle and refuse storage. | Map |

