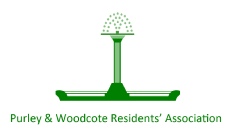All Walburton Road
| Ref | Status | Building | Street | Narrative | Notes | |
|---|---|---|---|---|---|---|
| 21/05496/TRE | Decided Granted | 2 |
Walburton Road |
T1 Cedar - Crown thin by 10% and crown lift to 2m. Reduce lateral growth towards conifers either side of Cedar by approximately 1.75m to shape. (TPO no. 40, 2007) | Map | |
| 20/05062/HSE | Decided Refused | 4 |
Walburton Road |
Extension over existing garage and external alterations. | Map | |
| 21/04695/HSE | Decided Refused / Appeal Allowed | 4 |
Walburton Road |
First floor extension over existing garage and external alterations | Map | |
| L5240/D/22/ 3299509 | Decided Allowed | 4 |
Walburton Road |
<Not provided> | Appeal, Map | |
| 22/03975/HSE | Decided Withdrawn | 5 |
Walburton Road |
Erection of single storey front extension with a side entrance porch. Alterations and erection of front porch. | Map | |
| 22/00047/HSE | Decided Granted | 8 |
Walburton Road |
Alterations including demolition of existing roof with construction of a new pitched crown roof with 3No. new dormer windows to both front and rear elevations together with the erection of a new timber framed front porch, side extension (west elevation) rear extension and ground and first floor infill extensions to square the existing building footprint and roof profile and alterations to fenestration design | Map | |
| 22/00048/HSE | Decided Granted | 8 |
Walburton Road |
Construction of new two storey detached garage with storage level and minor landscape amendments | Map | |
| 24/02901/HSE | Decided Granted | 8 |
Walburton Road |
Alterations including the erection of single storey front, side and rear extensions and first floor rear extension, loft conversion including construction of new crown roof and three dormers to both the front and rear roofslopes, alterations to fenestration, removal of existing central chimney stack and replacement of roof to existing single storey front extension. | Map | |
| 25/02478/DISC | Decided Granted | 8 |
Walburton Road |
Discharge of condition 3 (tree protection plan) attached to planning permission REF: 22/00048/HSE(Construction of new two storey detached garage with storage level and minor landscape amendments) |
Narrative updated, Map | |
| 20/05773/NMA | Decided Granted | 11 |
Walburton Road |
Non-material amendment (alterations to the elevations/materials) linked to planning application 19/02193/HSE for the Alterations and extensions to existing dwelling including erection of additional storey, erection of a rear dormer, single storey side/rear extension and a two storey front extension; insertion of rooflights, erection of a front wall and entrance gates. | Map |

