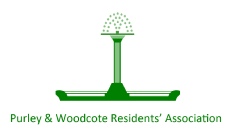All Woodcote Park Avenue
| Ref | Status | Building | Street | Narrative | Notes | |
|---|---|---|---|---|---|---|
| 23/01314/HSE | Decided Granted | 4A |
Woodcote Park Avenue |
Alterations. Erection of a two storey rear/side/front extension. Erection of a single storey rear/side extension. Erection of a single storey front porch extension. | Map | |
| 23/02242/HSE | Decided Granted | 4A |
Woodcote Park Avenue |
Alterations. Erection of a two storey rear/side/front extension. Erection of a single storey rear/side extension. Erection of a single storey front porch extension. | Map | |
| 24/02882/LP | Decided Lawful-Refused | 4A |
Woodcote Park Avenue |
Rendering of all elevations and alterations to the front porch. | Map | |
| 24/03582/HSE | Decided Granted | 4A |
Woodcote Park Avenue |
Alteration to facade including rendering of elevations. Erection of front porch. Installation of two rooflights to rear roof slope. Installation of Air Source Heat Pump to side elevation. (Part-Retrospective Application) | Map | |
| 25/00731/HSE | Decided Granted | 9 |
Woodcote Park Avenue |
Demolition of existing garage and erection of two-storey side extension and single-storey rear extension | Map | |
| 22/02960/HSE | Decided Granted | 12 |
Woodcote Park Avenue |
Demolition of conservatory and detached garage; Erection of two storey side and single storey rear extensions with associated internal alterations, ground floor infill at the rear and erection of an open porch to front. | Map | |
| 20/03019/HSE | Decided Granted | 17 |
Woodcote Park Avenue |
Erection of roof extension and single storey side extension, rooflights | Map | |
| 21/01525/HSE | Decided Granted | 17 |
Woodcote Park Avenue |
Alterations, construction of first floor to form two storey house, erection of single storey extension | Map | |
| 22/01031/HSE | Decided Granted | 17 |
Woodcote Park Avenue |
Retention of first floor to form two storey house, garage conversion, single storey side and rear extensions and associated works | Map | |
| 24/00829/HSE | Decided Granted | 49 |
Woodcote Park Avenue |
Alterations. Erection of a single-storey front/side garage extension. Erection of a single-storey rear/side extension. Erection of a first floor side extension. | Map | |
| 25/03547/HSE | Decided Granted | 49 |
Woodcote Park Avenue |
Erection of single-storey side/front extension. Erection of single-storey rear extension. Conversion of garage into habitable space. | Map | |
| 25/03286/FUL | Pending Decision | Thurlstone 1A |
Woodcote Park Avenue |
Demolition of existing bungalow and erection of two-storey detached dwelling with accommodation in roof space and attached garage, and provision of associated refuse storage and landscaping | Decision deadline 12/01/2026, Map | |
| 21/01533/GPDO | Decided Lawful-Accepted | Thurlstone |
Woodcote Park Avenue |
Erection of a single storey rear extension projecting out 6 metres from the rear wall of the original house with a height to the eaves of 3 metres and a maximum overall height of 3 metres | Map | |
| 22/00297/HSE | Decided Granted | Thurlstone |
Woodcote Park Avenue |
Increase to the ridge of height of the existing roof to accommodate a first floor extension to the existing bungalow with a two storey front and two storey rear extension. Erection of an outbuilding to the rear garden. | Map | |
| 22/04724/HSE | Decided Refused / Appeal Allowed | Thurlstone |
Woodcote Park Avenue |
Erection of single storey rear and front extension with alterations and extensions to the roof which include the formation of dormer windows within the rear and side roof slopes. | Map | |
| L5240/D/23/ 3317326 | Decided Allowed | Thurlstone |
Woodcote Park Avenue |
<Not provided> | Appeal, Map | |
| 24/01295/LP | Decided Lawful-Refused | Thurlstone |
Woodcote Park Avenue |
Erection of a single storey rear extension projecting out 6 metres from the rear wall of the house following application 21/01533/GPDO | Map | |
| 24/01521/LP | Decided Lawful-Refused | Thurlstone |
Woodcote Park Avenue |
Erection of a single storey rear extension. | Map | |
| 24/02130/GPDO | Decided Lawful-Accepted | Thurlstone |
Woodcote Park Avenue |
Erection of single storey rear extension projecting out 6 metres with a maximum height of 3.65 metres | Map | |
| 25/01404/PDO | Decided No Objection | Junction Of Walburton Road And Woodcote Park |
Woodcote Park Avenue |
Installation of 1 x 9m light wooden pole (7.3m above ground). | Map |

