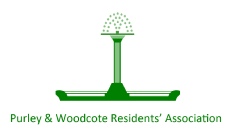All Woodside Road
| Ref | Status | Building | Street | Narrative | Notes | |
|---|---|---|---|---|---|---|
| 20/06450/HSE | Decided Granted | 1A |
Woodside Road |
Alterations, including the erection of two storey side extension and single storey rear extension. | Map | |
| 20/06635/HSE | Decided Refused | 1 |
Woodside Road |
Proposed single storey rear extension and first floor rear extension. | Map | |
| 21/01658/HSE | Decided Granted | 1 |
Woodside Road |
Alterations including erection of a part single, part two storey rear extension including raised decking to the rear. | Map | |
| 23/00026/HSE | Decided Granted | 3 |
Woodside Road |
Erection of part single, part two storey front/ side/rear extension including associated alterations and enlargement of existing front porch | Map | |
| 24/00433/HSE | Decided Granted | 9 |
Woodside Road |
Conversion of existing garage into play room, replacement of garage door with window and associated alterations | Map | |
| 22/04865/HSE | Decided Refused | 51 |
Woodside Road |
Retrospective application for the erection of basement, two storey front extension and single storey rear and side extension with two balconies and glass balustrades. Alterations to land level at the rear garden. | Map | |
| 23/04571/HSE | Decided Granted | 51 |
Woodside Road |
Alterations. Formation of basement, erection of two-storey front extension, and erection of single-storey rear and side extension with two balconies and glass balustrades. Alterations to land level at the rear garden [Retrospective Application] | Map | |
| 21/06001/HSE | Decided Granted | 59 |
Woodside Road |
Erection of lower ground floor level garden room including associated landscaping works, alterations to land levels, amendments to the front facade and removal of existing rear chimney. | Map | |
| 22/05009/HSE | Decided Withdrawn | 67 And 69 |
Woodside Road |
Alterations, enlargement of roof of both properties which would include hipped roof and erection of dormer extensions on rear roof slopes | Map | |
| 21/03396/HSE | Decided Refused | 69 |
Woodside Road |
Alterations, erection of roof extension with gable end roof and rear dormer extension, erection of single storey rear extension at lower ground floor level with balcony over | Map | |
| 21/05134/HSE | Decided Refused | 69 |
Woodside Road |
Alterations, erection of roof extension and rear dormer extension, erection of single storey rear extension at lower ground floor level with balcony over | Map | |
| 22/00946/HSE | Decided Granted | 69 |
Woodside Road |
Alterations, erection of single storey rear extension with terrace over. | Map | |
| 24/03523/PRE | Decided | 71 |
Woodside Road |
Erection of double storey side extension, single storey rear/side extension and basement extension. Erection of hip to gable extension and two rear dormers. Installation of rear balcony. | Map | |
| 25/00299/HSE | Decided Granted | 71 |
Woodside Road |
Extension to existing basement, Demolition of existing rear conservatory and Erection of single storey side/rear extension, Erection of first floor side/rear extension, Alteration to roof includes erection of rear dormer, installation of terrace and land level changes. | Map | |
| 25/02653/HSE | Decided Granted | 71 |
Woodside Road |
Extension to existing basement, Demolition of existing rear conservatory and Erection of part single/part double storey rear extension, Erection of first floor side extension, Erection of double storey front extension, Alteration to roof includes erection of rear dormer, Alterations to rear terrace and land level changes, Alterations to front garden includes installation of raised platform and changes to boundary treatment. | Map |

